In 10 Principles of Good Design, famed German industrial designer Dieter Rams famously called for “less but better” products. This year, architects and interior designers adopted a similar philosophy to create spaces that are elegant in spite of their economy.
In many ways, it’s an economic imperative: Rising housing costs have forced designers and architects across the nation–and in many nations abroad–to squeeze more utility out of smaller footprints. Take Tree Hugger founder Graham Hill’s 350-square-foot New York apartment, which shape-shifts to accommodate as many as 10 dinner guests. Global warming concerns have also compelled designers to minimize the environmental impact of their work, as we saw with the House of Rolf, a home built from the remains of a demolished office building.
Some of the year’s most inspiring interior design, though, reached for humbler goals: There was a hostel chain designed to resemble boutique hotels, a library restored to its 1911 glory, and a fast-food store inspired by 19th-century Viennese cafes. Here is the best, most thoughtful interior design of 2016.
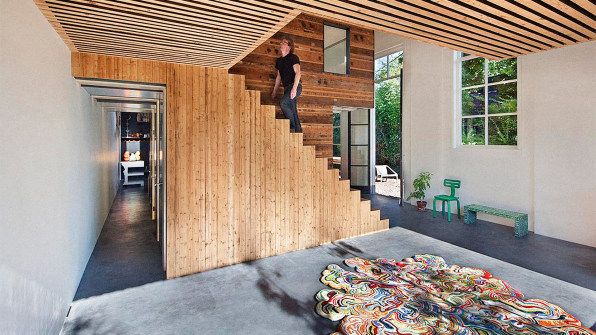
A Dutch House Made From A Demolished Office
Located in Utrecht, the Netherlands, the House of Rolf has a past life as an office building. In renovating a 19th-century coach house, architect Rolf Bruddink limited himself to materials salvaged from a demo site next door, though you wouldn’t be able to tell from the stunning finished project.
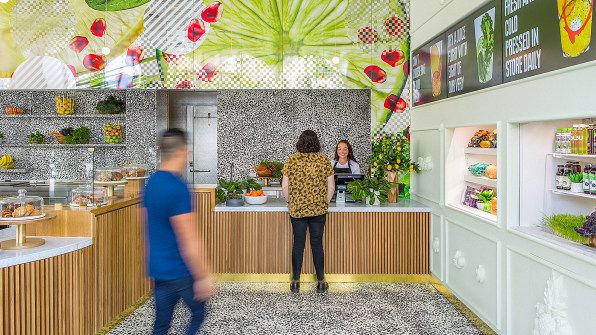
This Shape-Shifting, 350-Square-Foot Apartment
Graham Hill–founder of the green-design blog Tree Hugger and tiny-living lifestyle site LifeEdited–lives in a compact 350-square-foot Manhattan apartment, but thanks to transformable furniture and clever spatial hacks, he’s managed to squeeze in the utility of a space twice the size. Dinner for 10 and houseguests? No problem.
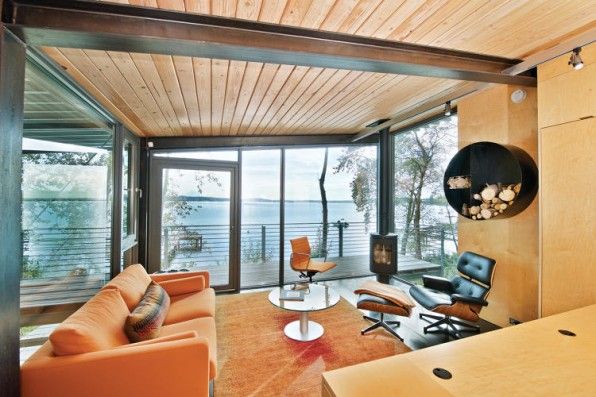
A Modular Home With Mad Men Style
Author Sheri Koones is thrilled with the evolution of prefab homes, a topic on which she has written five books. “People were saying, modular housing? Those are double-wides, like trailer homes,” she told Co.Design earlier this year. But the abodes she featured in her most recent tome–like this prefab cabin in Washington state–show just how far the building technique has come in shedding its stereotypes.
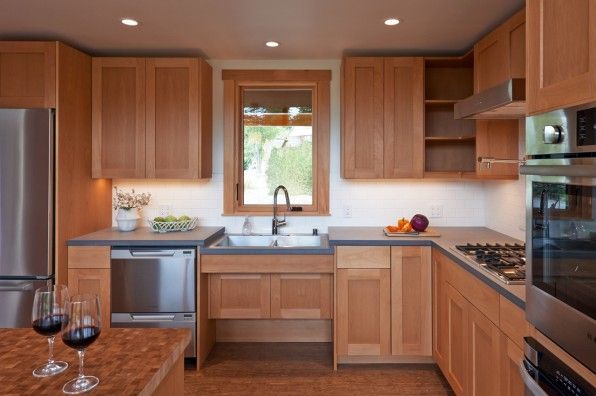
Aging In Place Loses Its Geriatric Look
“When clients think of universal design they think of hospital rooms,” Don Argus told Co.Design in July about a house he designed in Port Townsend, Washington, for a couple that uses wheelchairs. Thanks to his thoughtful design–like accessible cabinets, countertops with knee clearance, and pocket doors–the residents will be able to comfortably use the space for decades to come.
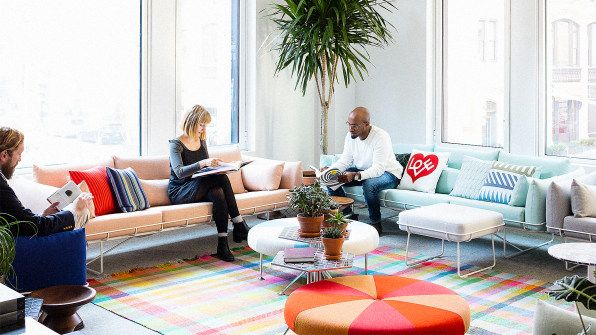
A Furniture Giant’s Shoppable Dream Home
Herman Miller’s new retail store in Manhattan–the company’s first in North America–is purpose-designed to spark inspiration in shoppers who pass through the doors. Instead of displaying its pieces in a showroom, the Michigan-based brand has constructed rooms that show potential buyers how they might live with the goods on a day-to-day basis. When can we move in?
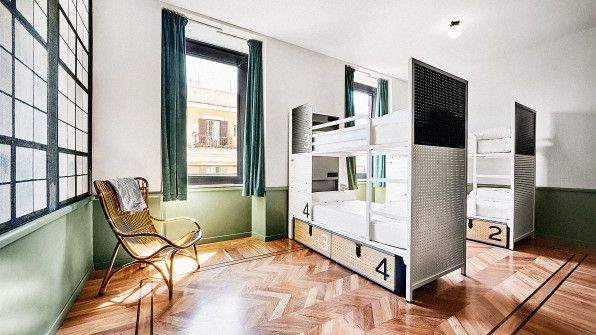
Hostels–With Design Fit For High Rollers
Generator, a British hostel chain, has made a name for itself thanks to punchy, personality-filled spaces. Think vibrant artwork from local practitioners, furniture from design-industry hot shots, and boutique hotel-level style. “The least important thing we sell is the bed,” Fredrik Korallus, CEO of Generator, says. “They’re buying into social engagement with the community.” To that end, the interior spaces are designed to foster interaction. And get this: Beds in some locations can be had for about $15.
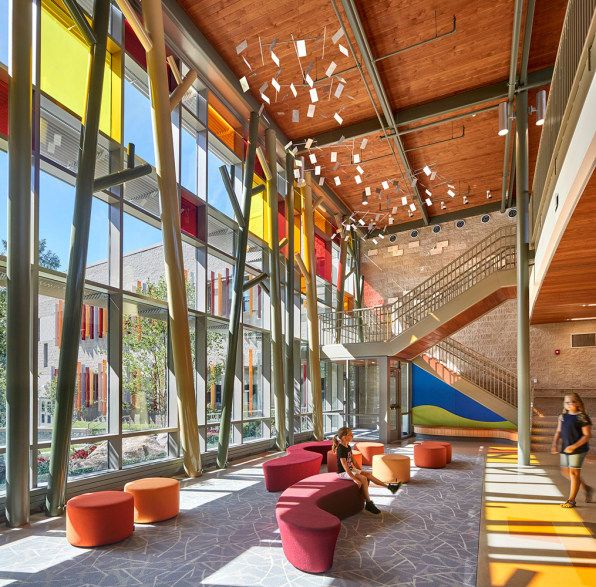
Related Video: How Clever Design Makes A 350-Square-Foot Apartment Feel Luxurious
A Beautifully Secure School For Sandy Hook
When we think of a secure structure, the image of a bunker comes to mind. But for the architects at Svigals+Partners, a bunker was exactly the opposite of what they wanted to evoke in the rebuilt Sandy Hook Elementary School, which welcomed its first students back this year after it had a devastatingly violent mass shooting in 2012. References to nature abound in the space, but in the lobby it’s especially apparent. The double-height space is supported by columns that look like tree trunks, a kinetic sculpture hangs overhead like a foliage canopy, and colorful stained glass is used on the windows overlooking a courtyard.
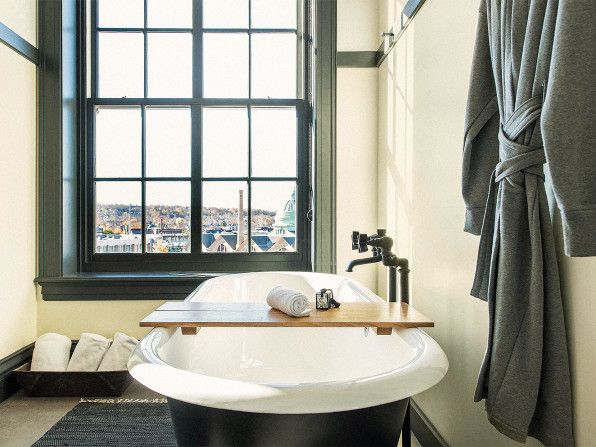
Rust-Belt Chic At The Ace Hotel
The Ace manages to find architecturally rich locations for its hotels. For its new Pittsburgh outpost, it picked a stately turn-of-the-century building that formerly housed the YMCA. In converting the structure, the company’s architects took a light hand and let the original detailing shine. They also looked to the booming local design scene to furnish the spaces.

Jamba Juice Flexes Its Design Muscle
Stepping into Jamba Juice’s new concept store in Pasadena, California, will make people who are familiar with the brand do a double take. Gone are the clinical white walls and neon colors and in their place are terrazzo floors, an oakwood bar, and chic leather furniture. To design the new space–a higher-end store that emphasizes healthy food–Jamba Juice tapped architect Barbara Bestor who looked to 19th-century Viennese cafes as inspiration. “I call it ‘slow casual,’” she says of the space’s sensibility.
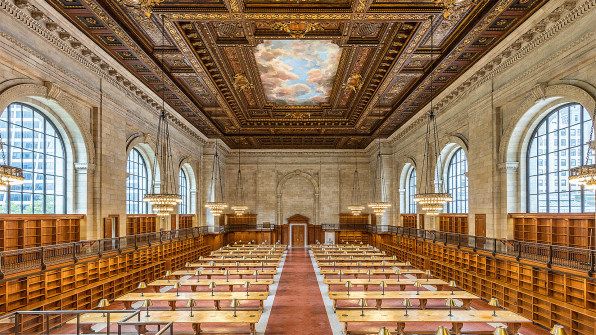
What’s Old Is New Again
One of the most inspirational spaces of 2016 wasn’t even built in 2016–it’s the renovation of the New York Public Library’s Rose Reading Room. After a grueling two-year restoration, the space was returned to its original 1911 luster.
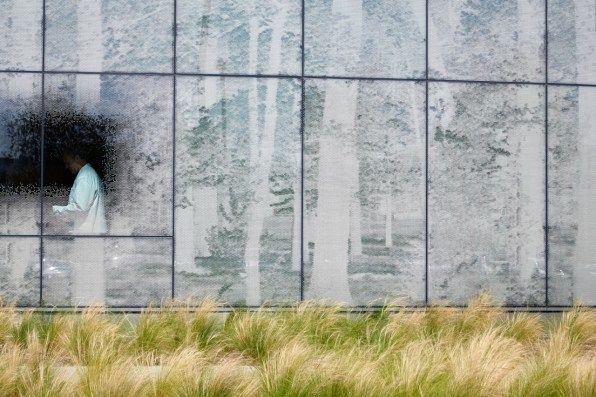
Fighting Cancer In A Healing Environment
For Kaiser’s Radiation Oncology Center in Anaheim, California, the architects at Yazdani Studio of CannonDesign looked to the language of luxury spas. By creating a soothing, restorative space, they hoped to help calm patients in what is normally a very stressful, anxiety-ridden experience.
Original Article Found Here…
https://www.fastcodesign.com/3066439/the-most-inspiring-interior-design-of-2016





